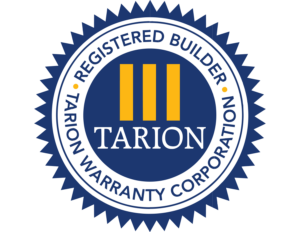 MODERN TOWNS
MODERN TOWNS
GROVESIDE
BOOK AN APPOINTMENTInspired by nature, built with artistry.
Passion, precision, and fine Italian craftsmanship have come together in a modern design that flows like a brush on canvas.
A place where life blossoms with the best that the Flower City has to offer. Designed and built by a highly respected group with over 35 years of experience in high-quality construction across the GTA.
A neighbourhood that embraces you back.
Picture a home where life is made easier, safer, and inclusive. Now paint yourself into that picture, and you will feel all that Groveside offers.
A community surrounded by parks and recreational spaces, fine schools, shopping centres, restaurants, places of worship, as well as transit and highway access to get you wherever life takes you.

Blocks
The Models

Treviso Homes
Treviso Homes
277 Cityview Blvd. Unit 16
Vaughan, ON L4H 0A9
Sales office hours
BY APPOINTMENT ONLY
TO BOOK AN APPOINTMENT CALL
416-877-5954
416 399-9475
647-404-0993
REGISTER FOR EXCLUSIVE UPDATES
"*" indicates required fields


